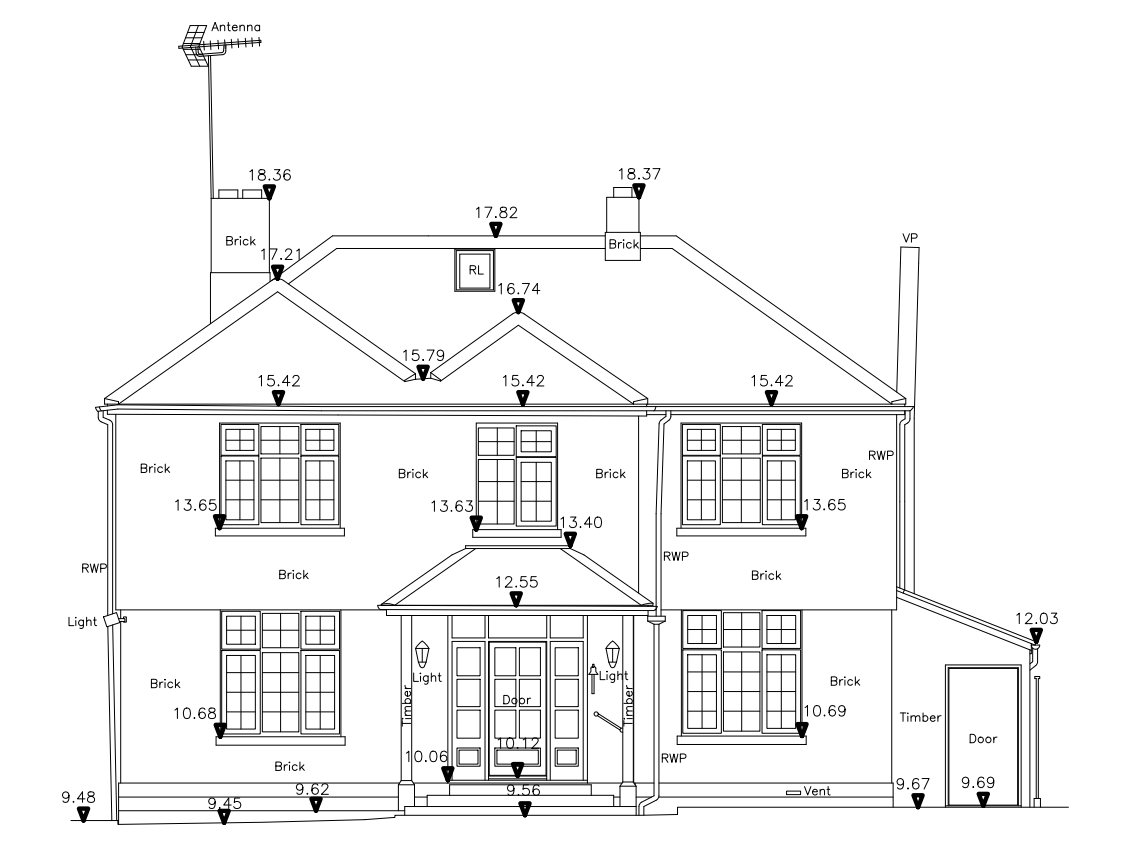Professional Building Elevation Surveys...
At Island Survey Systems, we provide accurate and detailed Elevation Surveys to support architects, planners, and developers across the Isle of Wight, Hampshire, and the South of England.
Using the latest 3D Laser Scanning technology, our experienced Elevation Surveyors deliver precise building elevation drawings that form a vital foundation for restoration, redevelopment, or new design projects.
What Is An Elevation Survey?
An Elevation Survey captures the vertical dimensions and architectural features of a building’s façade. Our surveys record every visible detail — from window and door positions to decorative mouldings and roof lines — providing an exact visual representation of a structure’s external appearance.
Whether you’re planning an extension, refurbishment, or a listed building restoration, accurate Building Elevation Surveys ensure your design work begins with reliable and measurable data.

Our Elevation Survey Process
Following a detailed on-site 3D Laser Scan survey, our specialist team processes and translates the scan data into clear, scaled building elevation drawings. These precise digital models can be supplied in a variety of formats, ready for use by architects and design teams.
Our clients consistently report that starting with highly accurate elevation data helps streamline the design and approval stages — ultimately speeding up project delivery and reducing costly rework later on.
Why Choose Island Survey Systems?
- High-Accuracy 3D Laser Scanning Technology.
- Experienced Elevation Surveyors with attention to architectural detail.
- Fast Turnaround & Reliable Output Formats for CAD or BIM integration.
- Ideal for Restoration, Planning, and Development Projects.
- Local Expertise across the Isle of Wight, Hampshire, and the South of England.
Download A Sample Elevation Survey
Want to see the level of detail you can expect? Download Sample Elevation Survey
Get A Quote For Your Elevation Survey
If you’re planning a new project and need precise building elevation drawings, Contact Island Survey Systems today, to discuss your Elevation Survey requirements with one of our experienced surveyors.
